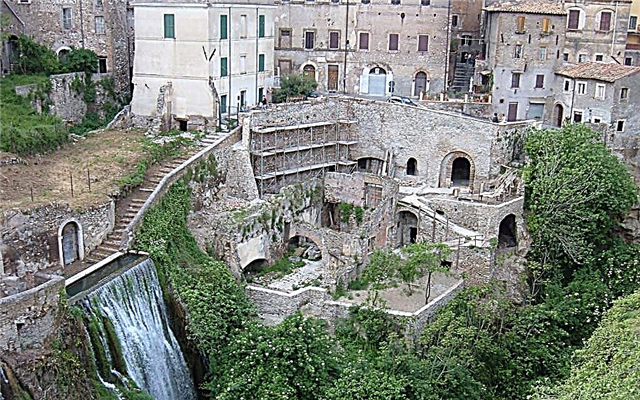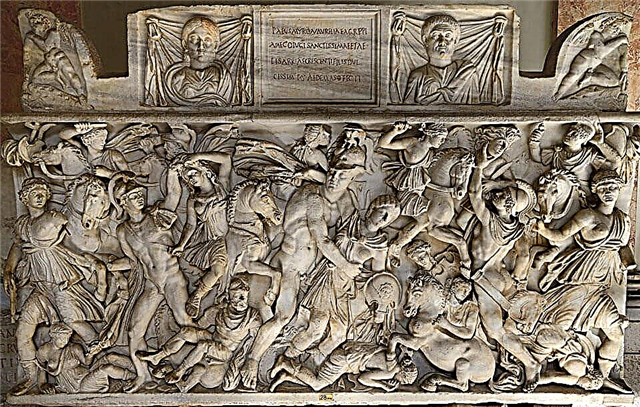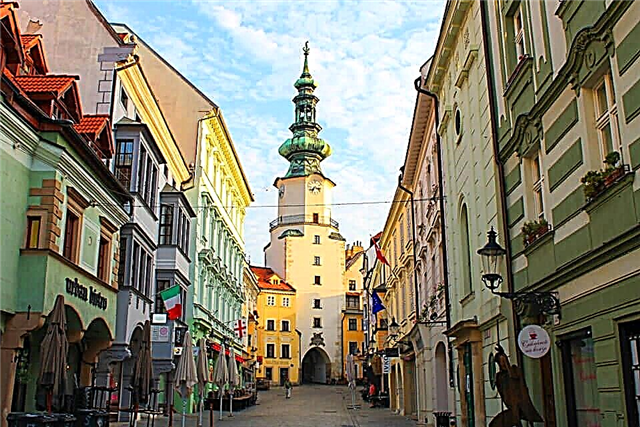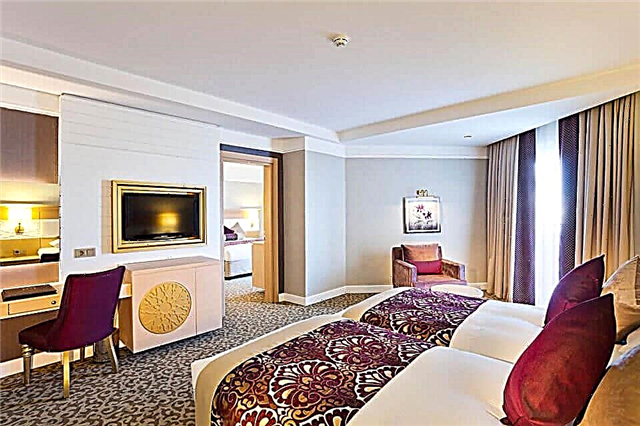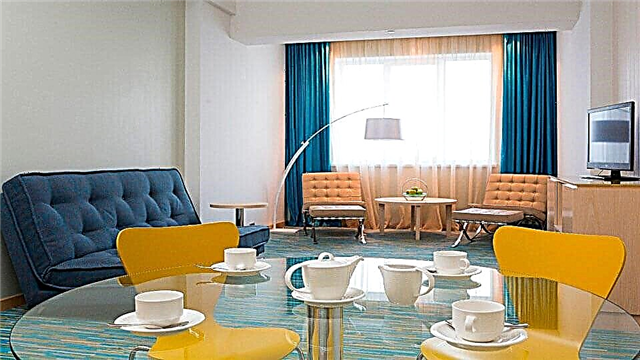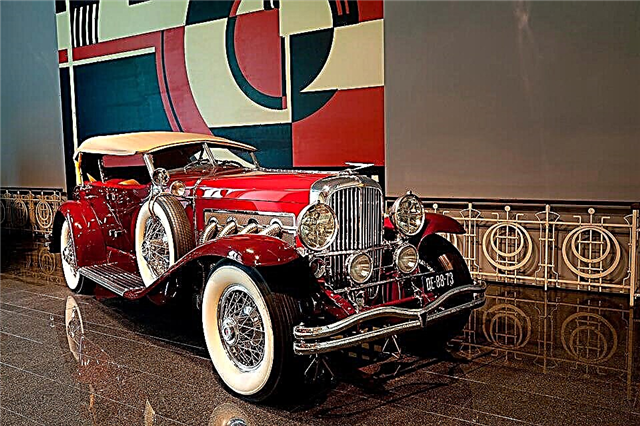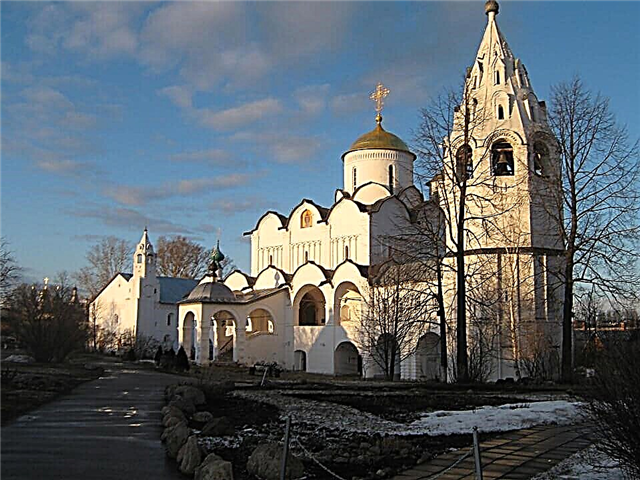The ancient center of the Rostov-Suzdal principality is famous for its ancient architecture. The greatest interest among tourists is caused by religious buildings - monasteries and churches of Suzdal. 5 monasteries and 35 temples are concentrated on a limited territory (15 sq. Km). They date back to the 16th-19th centuries. Many sanctuaries have long become popular tourist sites and are part of the Vladimirsko-Suzdal Museum-Reserve. The most famous buildings were awarded by UNESCO and are under its auspices.
Monastery of Saint Euthymius

The monastery complex rises on a hill on the banks of the river. Kamenki in the northern part of the city. Its founder was a colleague of Sergius of Radonezh, Euthymius. He founded the monastery in 1352. The monastery flourished in the 17th century.
The wealth and availability of free labor, from among the serfs, made it possible to carry out large-scale construction work. New buildings were built of stone. The walls of the monastery were of fortification significance. To strengthen the defense, 12 towers were erected along the perimeter.
At the main entrance there is a 22-meter-high Passage Tower. On the platform in front of it in the middle of the 20th century. placed a bronze figure of D. Pozharsky, a hero of the liberation war with the Polish invaders.
The family tomb of the Pozharsky family has long been located on the territory of the Spaso-Euthymius Monastery. At the end of the 18th century. it fell into disrepair and was abandoned.
Only in the middle of the 19th century. the crypt of the national hero was discovered and reconstructed. Architect A. Gornostaev developed the project of the mausoleum. The marble structure existed from 1885 to 1933. Despite the long oblivion, Pozharsky's grave survived.
In 2008-09. a cross was erected over the tomb, and then the mausoleum premises were recreated. In addition, a museum exposition dedicated to the legendary prince-commander is open on the territory of the monastery.
Another interesting corner within the monastery is the Pharmaceutical Garden. It is intended for the cultivation of medicinal plants and is equipped in the traditions of the 17th century.
The ancient architecture and ancient traditions of the Spaso-Euthymius Monastery allowed it to take a place in the UNESCO cultural heritage list. The complex is part of the Vladimirsko-Suzdal Museum-Reserve.
Cathedral of the Nativity of the Virgin

Among the most ancient places of worship in Suzdal is the temple built in honor of the Nativity of the Virgin. It dates from the beginning of the 12th century. Masters from Kiev worked on the construction of the church. Plinth was used as a building material, i.e. fired square slab.
In the middle of the 12th century. the task was rebuilt, but already made of stone. Subsequently, the architecture of the temple has undergone several changes. The number of domes increased from 3 to 5. A painting appeared on the inner surface. The stone at the top of the cathedral was replaced with brickwork. Thus, in the architecture of one building, you can see fragments of different ages (13-17 centuries).
The tombs of the famous princely and boyar families (Dolgoruky, Shuisky, etc.), preserved in the crypt, are of interest to visitors. Doors are a unique decorative element of the interior.
Their doors are made using the “fire gilding” technique. The Mother of God - the Nativity Church is included in the category “White-stone monuments of Vladimir and Suzdal” and are under the auspices of UNESCO. The cathedral has a double subordination: the Russian Orthodox Church and the Vladimir-Suzdal Museum-Reserve.
Smolensk temple

A separate church was built to meet the needs of the artisans who worked in the Spaso-Evfimov Monastery. It is dedicated to the Smolensk Icon of the Mother of God, for which it received the appropriate name - Smolensk. The temple is located in the Skuchilikha settlement (now Lenin street), in the northern part of Suzdal.
Initially, it was used only during the warmer months, as a summer church. For winter services, the temple of Simeon the Stylite was built nearby.
Later, a bell tower was added to the architectural complex. The external decoration of the Smolensk Church is distinguished by the simplicity and sophistication of forms characteristic of the classical style. Before entering the porch. The upper part of the building is crowned with 5 domes, which are installed on tall thin drums.
The cornice is decorated with stone platbands, balusters, denticles. The building dates back to the late 17th and early 18th centuries. In the 60s of the 20th century. under the direction of the architect O. Guseva, a complex of restoration works was carried out.
Lazarevskaya church

On the territory of the Suzdal Posad in the 15-18 centuries. a temple complex was formed, including Lazarevskaya (summer) and Antipievskaya (winter) churches. For the construction of religious buildings, a site was chosen between the Rizpolozhensky Monastery and the Market Square.
The stone church in honor of the Resurrection of Righteous Lazarus replaced the wooden building of the 15th century. The architectural design of the building is typical of the classicism style. The surface of the walls is decorated with a variety of decorative elements: platbands, kokoshniks, false arches. The stone frame is crowned with 5 gilded domes.
Resurrection Church

The paired ensemble, consisting of the summer (Voskresenskaya) and winter (Kazan) churches, is located on the main city square. The temples were built in the 20-30s. 17th century The bell tower of the same name rises next to the Resurrection Church.
It differs from other Suzdal belfries with a spherical pommel with a spire. The Church of the Resurrection has a 2-pillar structure, i.e. 2 pillars serve as a support for the arch. On the walls inside the building you can see frescoes from the 18th-19th centuries.
The main attraction of the church is the icon of the Mother of God, recognized as miraculous. The inhabitant of the Nicholas Monastery, the monk Joachim, painted an image after a dream he had seen. In a dream, the Mother of God commanded that the icon be taken to the Resurrection Church.
The monk fulfilled the desire of the heavenly intercessor and stayed to live near the temple. Legends about the life of Joachim and the miracles performed by the face of the Mother of God have been preserved to this day.
Assumption Church of the Savior-Euthymius Monastery

The Church of the Assumption was erected on the site of its predecessor of the same name, which burned down during a fire. For the safety and strength of the building, stone was used as a building material. Researchers date the building to the middle of the 17th century.
At the beginning of the 18th century. The Assumption Church was reconstructed and acquired the features of the so-called. "Naryshkin" baroque. The temple has a pillar-like shape. Its upper part is decorated with stone kokoshniks. From the west, the building is connected to the dining room.
In the east, close to the building is a side-altar named in honor of St. Diomedes. In the immediate vicinity of the Assumption Church there is a monastery belfry and a room for the archimandrite.
Spaso-Preobrazhensky Cathedral of the Spaso-Euthymius Monastery

After the death of the founder of the Spaso-Euthymius Monastery, Abbot Euthymius, a small church was erected over his grave. It is the oldest building on the territory of the monastery (1507-1511). At the end of the 16th century, a large temple building was added to the building.
Since that time, the church has been called the Euthymius side-altar, and the cathedral is called the Transfiguration of the Savior. When designing the sanctuary, the layout of the Nativity Church of the Suzdal Kremlin was used as a model. Subsequently, the architecture of the temple was repeatedly modified: in the 18th century, a circular gallery was built along the walls, in the 19th century, the Sergiev-Radonezh side-chapel was added.
The outer surface of the walls was painted in the 17th century. An element of the traditional decor inherent in the Vladimir-Suzdal style is the arcature-columnar belt. The temple belongs to the many-domed religious buildings.
Above the central part there are 5 domes set on high stone drums. The space inside the church is divided into several parts, which are delimited by 4 pillars. The walls are decorated with paintings from the 17th century. An artistic artel headed by Guria Nikitin worked on its creation.
The inner part of the central dome is occupied by a fresco called "Fatherland", made by Kostroma craftsmen. Drawings on the walls and pillars depict episodes from the life of Jesus Christ and the holy apostles, as well as portraits of the first tsars from the Romanov dynasty. The cathedral is included in the category “White-stone monuments of Vladimir and Suzdal” and is protected by UNESCO.
Pokrovsky monastery

The Intercession Monastery was founded in 1364. Prince Andrei Konstantinovich initiated the construction of a new monastery in Suzdal. Stone buildings replaced wooden ones at the beginning of the 16th century.
The reason for the major reconstruction of the monastery was its transformation into a place of lifelong exile for objectionable princely and royal wives. The walls of the monastery forever closed Solomonia Saburova, Anna Vasilchikova, Maria Shuiskaya, Evdokia Lopukhina from worldly life.
The first crowned nun was the wife of the Grand Duke of Moscow Vasily III. She was exiled to Suzdal on charges of childlessness. The ex-husband allocated funds for the creation of the stone Pokrovsky Cathedral and the gateway Church of the Annunciation.
Both buildings were built according to a single project, so they differ only in size. In the 16-17 centuries. a powerful defensive wall, fortified with towers, is being erected along the perimeter of the territory. Its appearance with narrow loopholes testifies to its fortification purpose.
The towers, dating back to different eras, differ in architecture: with a hipped roof - the 17th century, and with a semicircular - the 18th century. The buildings are built in the form of an octagonal. The walls have windows with decorative trims. The ensemble of the Intercession Monastery is included in the list of UNESCO protected sites.
Rizpolozhensky Monastery

The complex of the Rizpolozhenskaya monastery was built for almost 300 years (16-19 centuries). The central position was occupied by the Trinity Cathedral with 5 domes. It was destroyed during the anti-religious struggle in the 30s of the last century. The second temple on the territory of the monastery appeared in 1688. Its main throne is dedicated to the Feast of the Position of the Reese. Hence the name of the church - Rizpolozhenskaya.
To commemorate the victory of the Russian troops in the Patriotic War of 1812, the Reverend Bell Tower was erected. It has three tiers and is the tallest stone religious building in the city (72m). The building is made in the style of classicism. Crowned with a sharp spire. The Holy Gates are recognized as an architectural monument. Their upper part ends with a 2-hipped pommel.
Borisoglebskaya church

The right bank of the Kamenka River is decorated with a church dedicated to the memory of the holy brothers Boris and Gleb. Researchers suggest that it was built in the 17th and 18th centuries.
The church appeared on the site of the monastery of the same name, which burned down in the Time of Troubles. In parishes, according to tradition, churches were built in pairs: for winter and for summer. The Borisoglebskaya church was used in the warm season, and in the cold period the parishioners moved to the Nikolskaya building.
The appearance of the sanctuary is in keeping with the Baroque style. In addition to the main premises where services are held, a dining hall and a belfry are attached to the building.
Elements of decor - pilasters, platbands - stand out against the background of the outer walls of the church. The entrance is designed as a portal. The interior is decorated with paintings of the 18-19th century.
Kresto-Nikolskaya church

A separate church is dedicated to the popularly revered Saint Nicholas the Wonderworker. It is called Kresto-Nikolskaya. The sanctuary was erected instead of the old votive chapel "Crosses", which was dedicated to the miraculous salvation of the city from a plague pestilence.
The temple is located at the northern end of the shopping area. It differs from other city cathedrals in its two-tone decor. Some of the walls of the room are painted white, and some are yellow. A complex of religious buildings was formed around the church. It includes a refectory and a bell tower.
Tsarekonstantinovskaya church

The complex, typical for the temple architecture of Suzdal, consists of the Sorrowful and Tsarekonstantinovskaya churches. They were built in the 2nd half of the 18th century. The former church of Tsar Constantine was made of wood and dilapidated. It had to be disassembled and replaced with a stone case. Throughout its history, the sanctuary has been rebuilt several times.
Elements inherent in different eras are noticeable in its architecture. The apse for the altar was built at the end of the 18th century. The porch at the main entrance was built at the beginning of the 19th century. The cathedral is one of the multi-domed ones. Its upper part is crowned with 5 domes.
In Soviet times, the Tsarekonstantinovsky temple was used for the economic needs of the city. First as a warehouse for flax, then as a garage and public toilet. In the late 70s. 20th century the building was returned to the care of the Russian Orthodox Church. It was reconstructed and was able to store the relics of the Suzdal saints - Euphrosyne and Euphemia. Services resumed in 2011.
Alexander monastery

According to legend, the founder of the monastery was the famous prince Alexander Nevsky. The monastery was supposed to become a refuge for disadvantaged people who were left homeless after the Tatar-Mongol raid. Construction work began in 1240.
For several centuries, the monastery enjoyed the tutelage and favor of the ruling dynasties of Rurikovich and Romanov. The monastery was often called the Big Lavra. At the end of the 17th century. Tsarina Natalya Kirillovna financed the construction of the Ascension Cathedral on the territory of the monastery.
The stone building began to play a key role in the overall architectural ensemble. After the abolition of the monastery in the 60s. 18th century, the temple was transferred to the local city parish.
Assumption Church

The site in the east of the Suzdal Kremlin is occupied by the Church of the Assumption of the Blessed Virgin Mary. It is believed that the sanctuary was built on the site of an old wooden church destroyed during a fire. At the beginning of the 18th century. the building has undergone reconstruction.
A bell tower with a hipped dome was added to the main room. A separate area, fenced off by a wall, was occupied by the Radonezh side-chapel. It existed for 300 years (17th-20th centuries). In the architecture of the Assumption Cathedral, features inherent in the “Naryshkin” baroque are clearly visible.
In the middle of the last century, restoration work was carried out in the temple under the direction of the architect A. Varganov.
Peter and Paul Church

A church built at the end of the 17th century is dedicated to the Holy Apostles Peter and Paul. opposite the Intercession Monastery. It has been perfectly preserved to this day and was transformed into a museum in the 20th century. The exposition includes items decorated with carvings and paintings.
The pride of the museum is the Jordan canopy (17th century). It is made in the form of a wooden gazebo. The ice-hole for Epiphany bathing was covered with a beautiful pavilion. In Suzdal, the only surviving copy of the canopy is preserved. Craftsmen and craftsmen from the Intercession Monastery and the Bishops' House worked on its design.
Vasilievsky monastery

The Vasilievskaya monastery is one of the "five" monastic complexes of Suzdal. The territory is adjacent to the eastern outskirts of the city. The oldest buildings of the monastery date back to the 13th century. The monastery did not have rich patrons, therefore construction in it was carried out at a slow pace.
It took 7 years to build the main temple. In the 21st century, the sanctuary continues to function as a religious center. In addition to pilgrims, sightseers are allowed on the territory. Visitors have a bird's eye view of the monastery.
To do this, it is enough to climb the bell tower of the 19th century.
Cathedral of the Intercession

The cathedral (16th century) plays a leading role in the architectural ensemble of the Pokrovsky Monastery. The building rises on a high plinth. On three sides, along the walls, there is an open gallery on 2 floors. It can be climbed by stairs from 2 sides.The fourth wall is occupied by the altar part.
It can be identified by the windows hidden in the niches. The interior is striking in its simplicity. The floor is covered with black ceramic tiles. There are no frescoes on the walls. The decoration is dominated by textiles with highly artistic embroidery. Visitors are interested in the burial vault of exiled wives of princes and tsars, forcibly trimmed in a nun of the Intercession Convent.
About 20 noble nuns rest in it. Throughout the history of its existence, the temple has undergone multiple changes. During the restoration work in the 60s of the 20th century, the sanctuary was returned to its original appearance. The bell tower adjoins the northwestern part of the Intercession Cathedral.
The pommel above it is made in the form of a tent. Below is a small church (16th century). It is named after the Origin of the honest trees of the cross. Pilgrims come to the monastery to pray in front of the remains of Sophia of Suzdal (Solomonia Saburova).
Women traditionally ask the saint for a long-awaited child.
Church of the Ascension
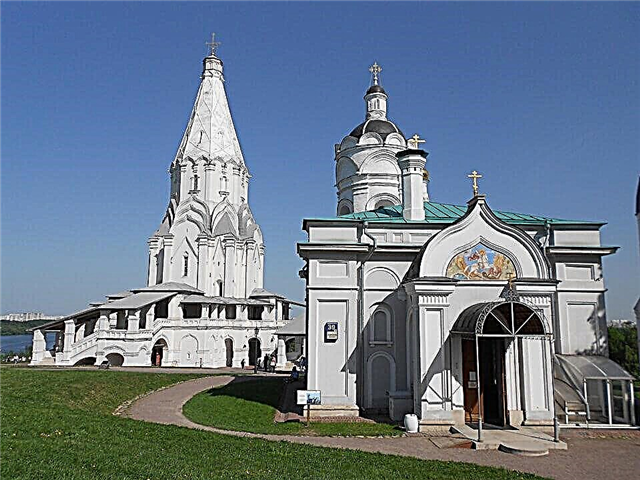
The Alexander monastery, or otherwise the Great Lavra, was built by Prince Alexander Nevsky in 1240, its foundation was timed to coincide with the triumphant victory of Russian soldiers over the Swedish troops.
In the architectural ensemble of the monastery, the cathedral church paired with the winter church occupied a key position. in their place, a stone basilica was erected in honor of the feast of the Ascension of the Lord. Funds for the construction were allocated by the dowager queen, mother of Peter I, Natalya Kirillovna.
After the monastery was disbanded, the church passed to the city parish. The Ascension Church has 2 throne in the altar part: the Ascension of the Lord and the martyr Alexander Persky. There is a chapel on the north side of the building. According to legend, the tomb of princesses Maria and Agrippina has been preserved in its crypt.
According to legend, the prince's coffins are fixed on chains and suspended in the air. The passage to the tomb is walled up.
Nikolskaya Church

The Church of St. Nicholas is a typical example of the so-called. "Kletsky temples". It consists of several log cabins, in which separate parts of the temple are equipped: an altar, a prayer hall, a vestibule. The building was located in the village of Glotovo (Yuryev - Polsky district, Vladimir region).
Wood was used as a building material. The age of the construction of St. 250 years old. In the 60s. In the 20th century, the building was reconstructed by a group of architects led by M.M. Sharonov. At the same time, it was decided to move the Nikolskaya Church to Suzdal.
The sanctuary harmoniously blended into the landscape space of the local Kremlin, and serves as the main landmarks of its western part. It is one of the objects of the Museum of Wooden Architecture and Peasant Life.
Church of the Annunciation of the Blessed Virgin

An unusual object of the Intercession Monastery, in form and purpose, is the Holy Gate. Their upper part is made in the form of a small temple. The gateway Church of the Annunciation was used not only for conducting divine services, but also, if necessary, could turn into a defensive tower.
In terms of its appearance, the building is identical to the Intercession Church. Side-chapels are located on its sides, in the center there is a powerful drum with loopholed windows. The top is bounded by 3 domes. The front part is richly decorated. In 1958, the church was restored to return it to its original appearance.
In Suzdal, GuruTurizma recommends the following hotels:


